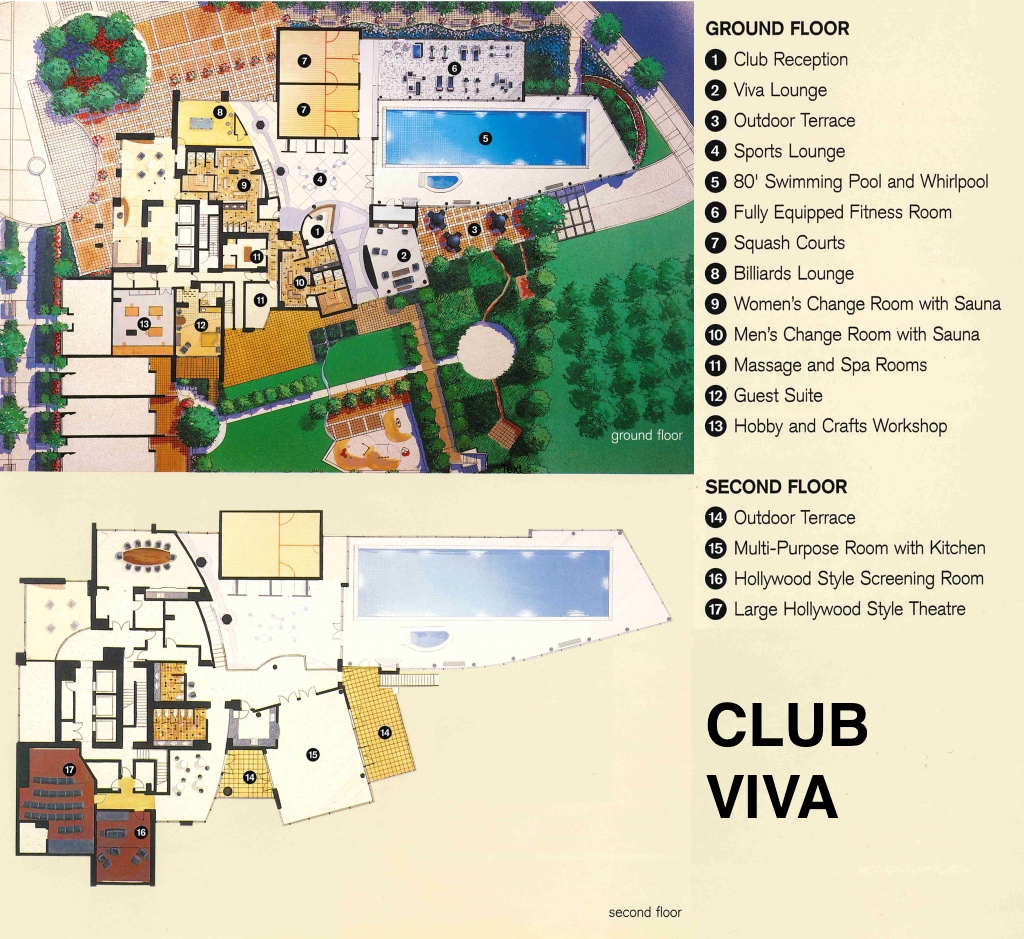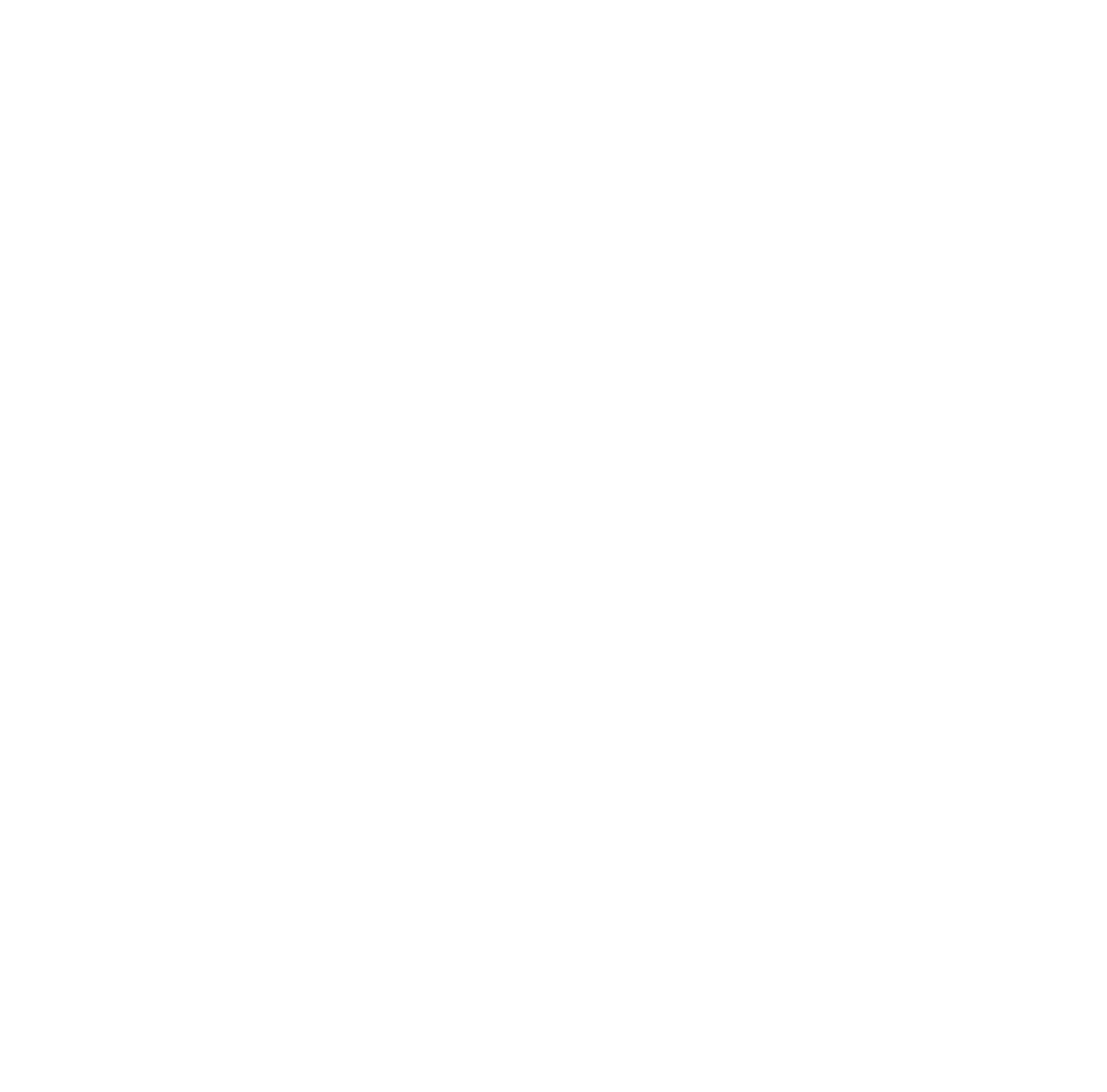SOLD
1 Bed + DEN | 1 Bath | 749 sQft | Listed $789,000




















Story
Location, Location, Location! 1 Bed + Den (possible 2nd Bed) home located in heart of Beach District. Most sought after layout at Azura I by Concord Pacific, with unobstructed views of Water and Fairview Slopes, embellished by George Wainborn Park. Home is a designer’s dream - feat. granite counters, s/s appliances, gas stove, breakfast bar, blackout-blinds in master, walk-in pantry & private view balcony. Enjoy access to Yaletown’s Club Viva incld: lap-pool, hot-tub, sauna, fully-equipped gym, squash courts, party room, TV & theatre rooms, guest suite + more. Walking distance to parks, Seawall, Canada Line, Roundhouse & everything Yaletown living has to offer. Friendly 24 hr concierge in lobby.














