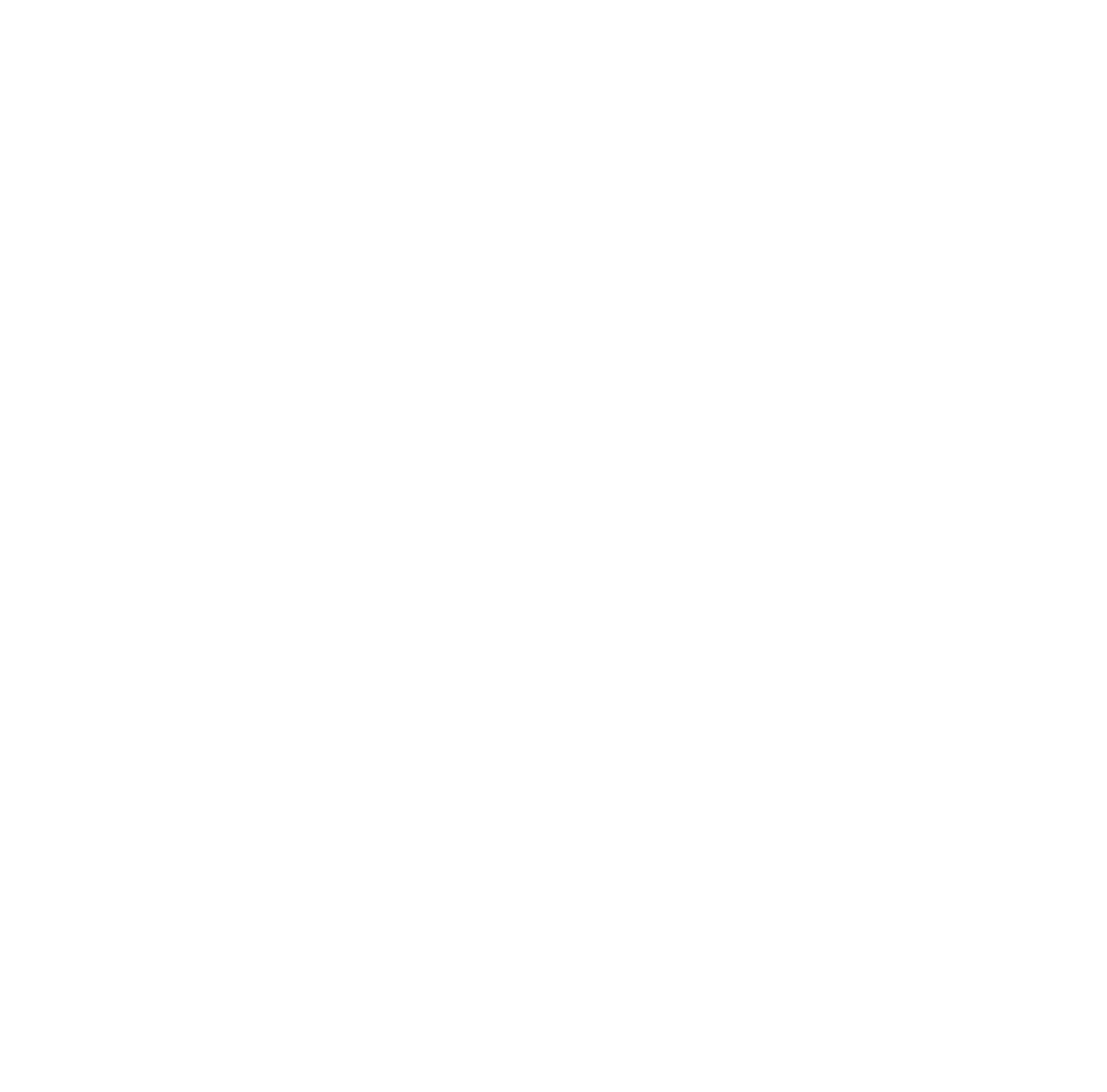3 Bed | 2.5 Bath | 1,432 sQft | Listed $499,900



















Story
A rare opportunity to own a family style townhouse at Agenda - this 2 level end unit home feat. 3 large beds up + spacious living spaces on main with its own private entrance. No wasted space with functional 1,400SF+ layout. Modern finishings, s/s appliances, under-mount sinks, tons of storage & in-suite laundry make this find a gem! 2 parking spots/storage locker below, pet & rental friendly; perfect for growing families, downsizers looking for spacious alternatives, and investors alike. Conveniently located within walking distance to Surrey Central City, SFU, North Surrey Recreation Centre, Shopping, Dining, and SkyTrain.














