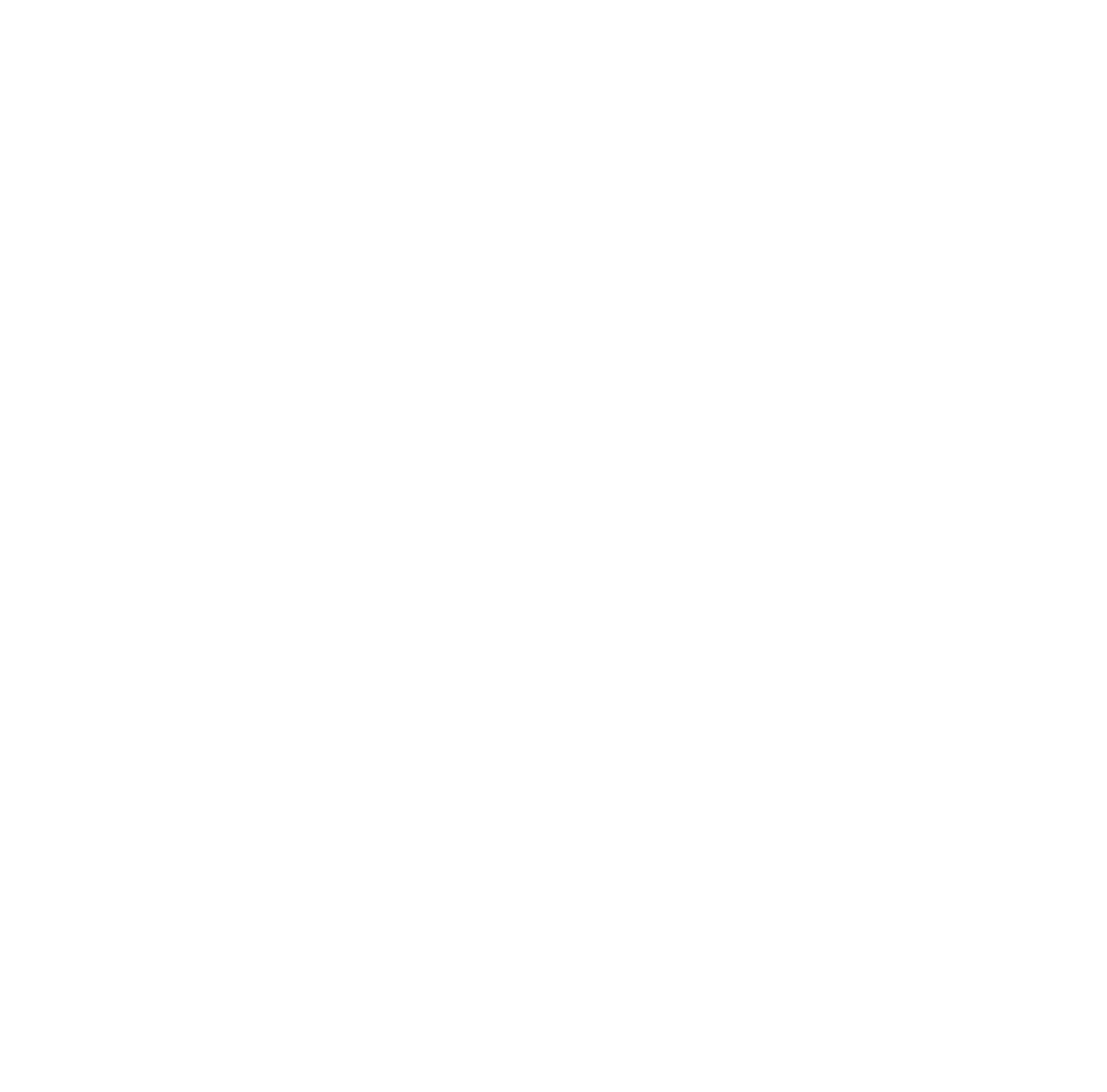SOLD
2 Bed | 1.5 Bath | 879 sQft | Listed $439,900





















Story
Situated in Burnaby's Brentwood Park – this fully renovated 2 bed 1.5 bath features luxury design details. Matte finished cut oak floors, recessed LED lighting, stone fireplace feature-wall, gourmet kitchen w/ Euro designed cabinetry, Quartz countertops, stainless-steel under mount sink, appliances & spa-inspired bathrooms w/ lg format floor tile & premium vessel sinks. Smart laid out floor-plan w/ terrace access from all principal rooms & comes with 1 vehicle parking/storage locker. Surrounded by Burnaby's most vibrant & fastest growing neighborhoods, Douglas View offers a range of lifestyle options - adjacent Springer Park, new local restaurants, bars & boutiques, Skytrain with quick transit access. This immaculate and stunning home is certain to impress. Rentals ok!
DETAILS
MLS#: R2228153
Location: #201-1955 Woodway Place, Burnaby BC
Building: Douglas View
Title: Condominium/Strata
Bedrooms: 2
Bathrooms: 1.5
Floor Space: 879 sqft
Built in: 1979
Renovation: 2017
Strata Fee: $272.44
View: Yes - Courtyard












